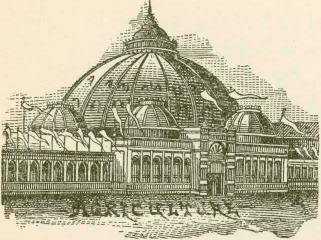OUR MANSIONS.
99
first floor up to the dome. The court is surrounded; in the large temples, with twenty-six columns. In the walls of the court on the first floor are six large panels with paintings showing the characteristic scenery, animals and plants, of Asia, Europe, Africa, Polynesia, North America and South America. By being central, the court is equally accessible from the rooms in all directions.
The largest entrance is at the south side, the Golden Portal. The front arch of this portal, with seven stones, represents the seven groups of science, culture, marriage, religion, familism, ambition and industry. These form an arch in each human brain. The keystone of the arch is religion. The twelve departments are in the pavement of the portal. As you pass in from the portal on either side are the great stairways. At the court corners of the large rooms are four elevators for passengers.
The two focal points of the whole building are the throne in the parlor or reception room and the rostrum in the class or lecture room. The throne and rostrum correspond to the sensus and motus in the brain. The plan of the rostrum for the capitol buildings is given on page 76. It has twenty-four seats around it for the leaders.
The appeton, or dining room, is central on the north side, with doors from the court, the class room, the parlor and two outside doors on the north. At the center of the dining room is the oval table for the two central officers and their assistants. Around the outer part of the room are placed twelve other tables, for the twelve groups of members. Above the dining room, in the second story, is the large
play-room for the children, fitted up with numerous appliances and devices for their amusement, work-plays a n d instruction. Some of the children's hed rooms are in
this story and some in the first. The children also have a large festive hall for dances, plays and festivals, in the department of familism.
It will be seen from the engraved plan that in the corner spaces are grouped the lesser rooms for officers and members. These form three stories. There may be as many as one hundred and forty-four of these in the larger buildings.
A front elevation of the great temple is'given at the commencement of this chapter. From this view it will be seen that the parlor and class room are partly covered by a second story. This includes both large and small rooms.
A front view of a smaller building, 16ox124 feet, is shown on the next page. This has thirty-six of the private rooms. Its parlor and class room will each of them seat 340 persons.
It must not be supposed that all the houses in a city will look alike. A very great variety may be made with the same fundamental plan. As in human beings, all are made on the same basic plan, but what an exceedingly great diversity in human shapes and faces !
